A quick sketch lays out lines, flow, elements for approach to immersive gardening at the Loussac Library.
What will the class’ design look like?
- The right: taller trees to the north side of property form a living hedge.
- In center: Community gardens bordered by shorter hedges, internal and concentric paths, spiraling out from center amphitheater.
- Top: Fruit bearing trees alternating with berms, swales and water diverted from roof to irrigate garden.
- Left: rest areas, stone paths recycling.
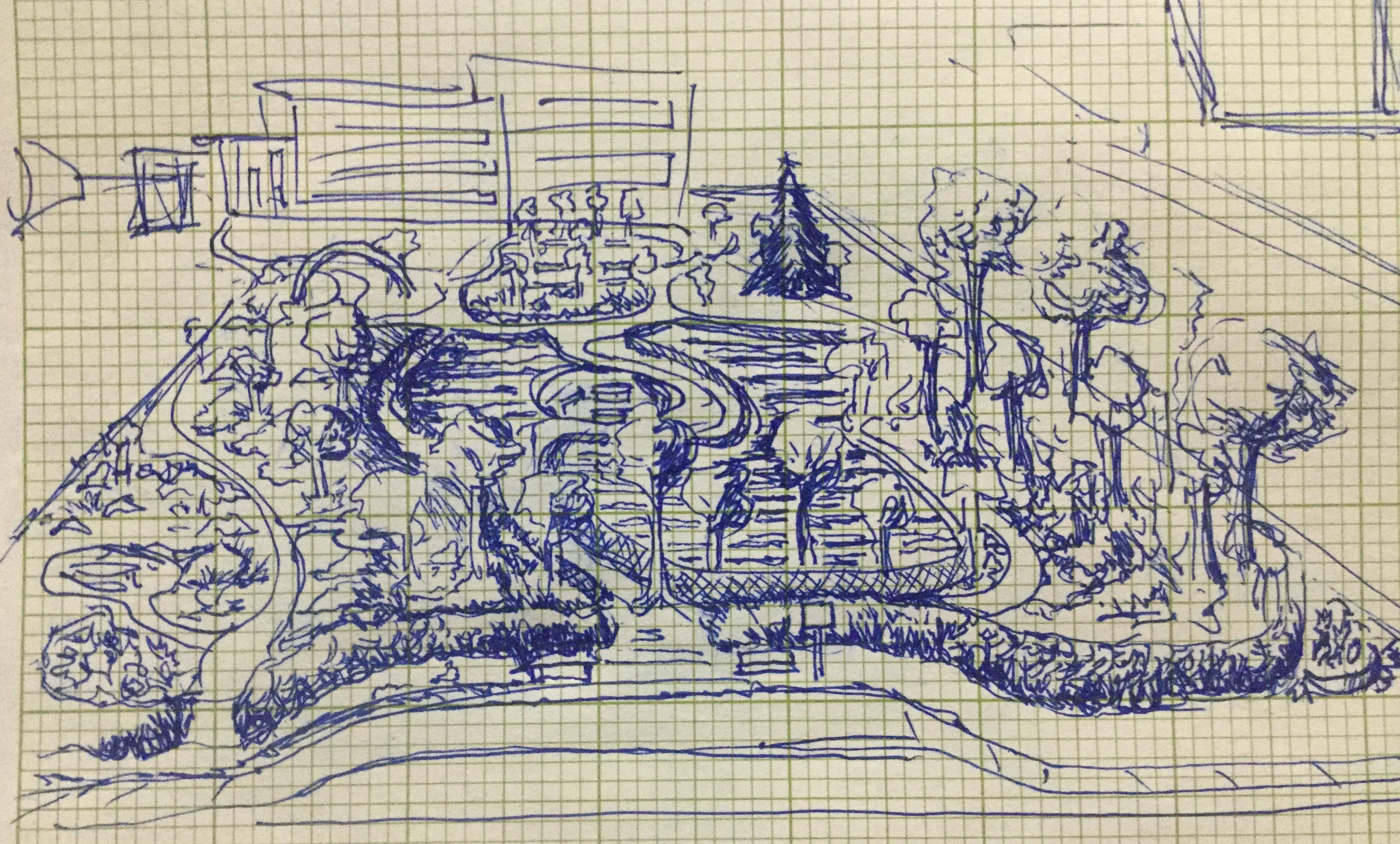
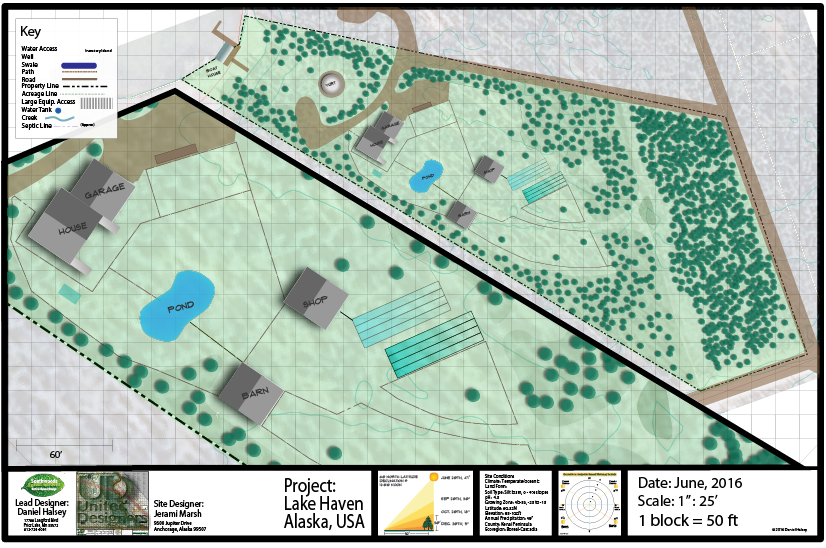
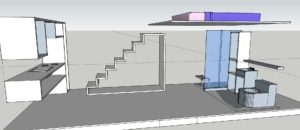

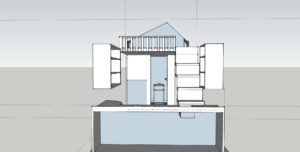
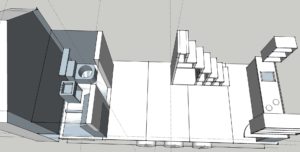
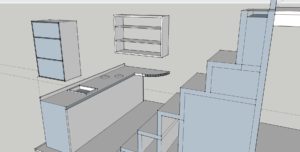

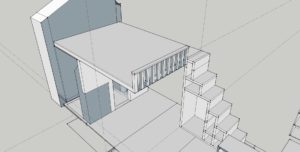
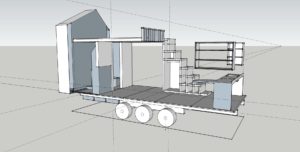

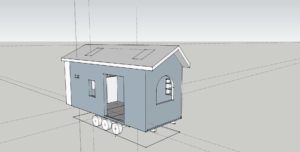
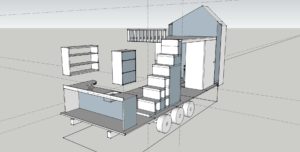

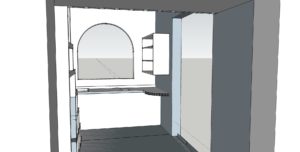
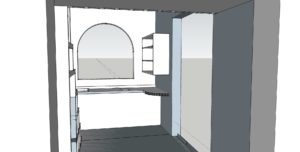

Recent Comments